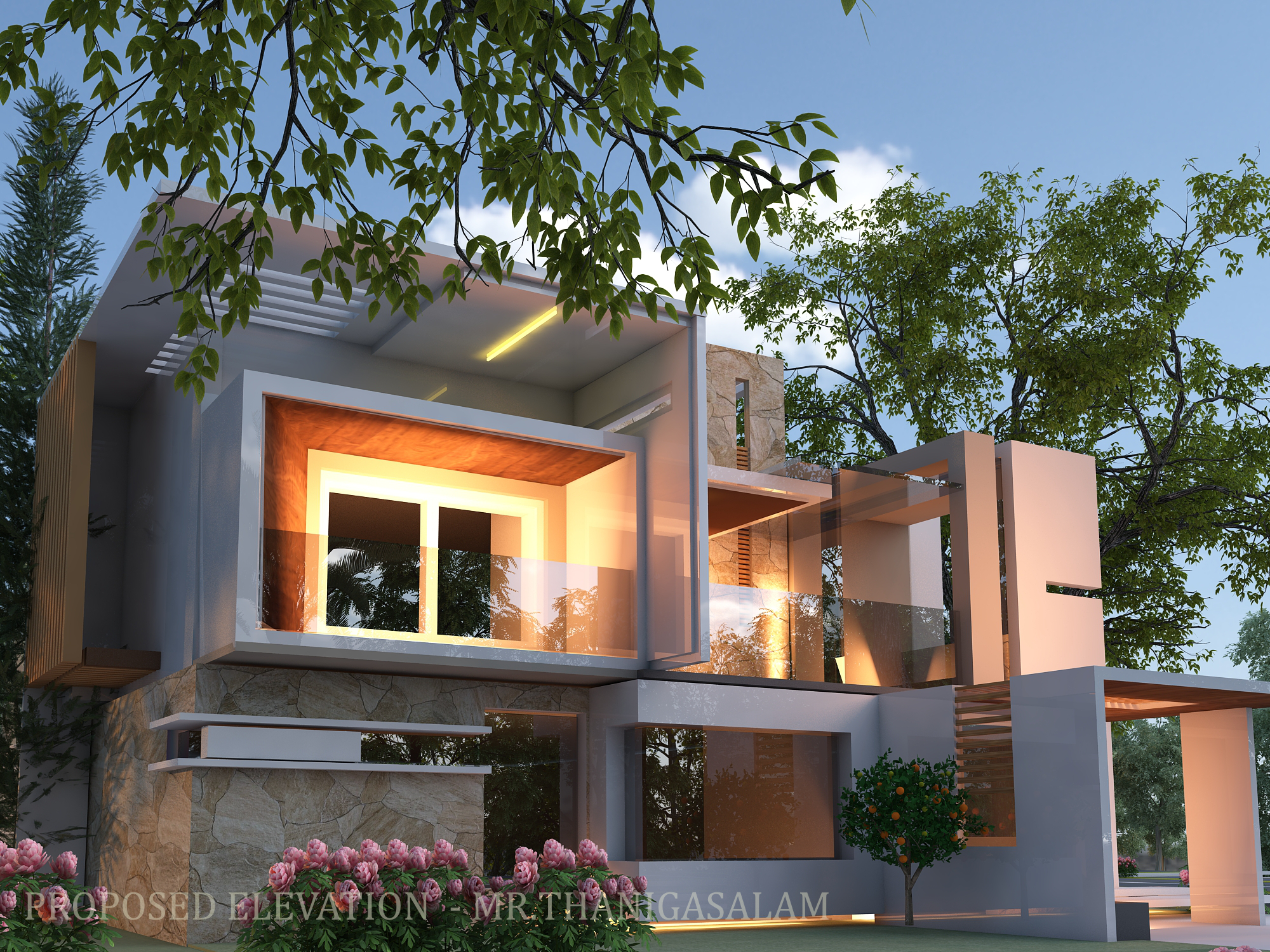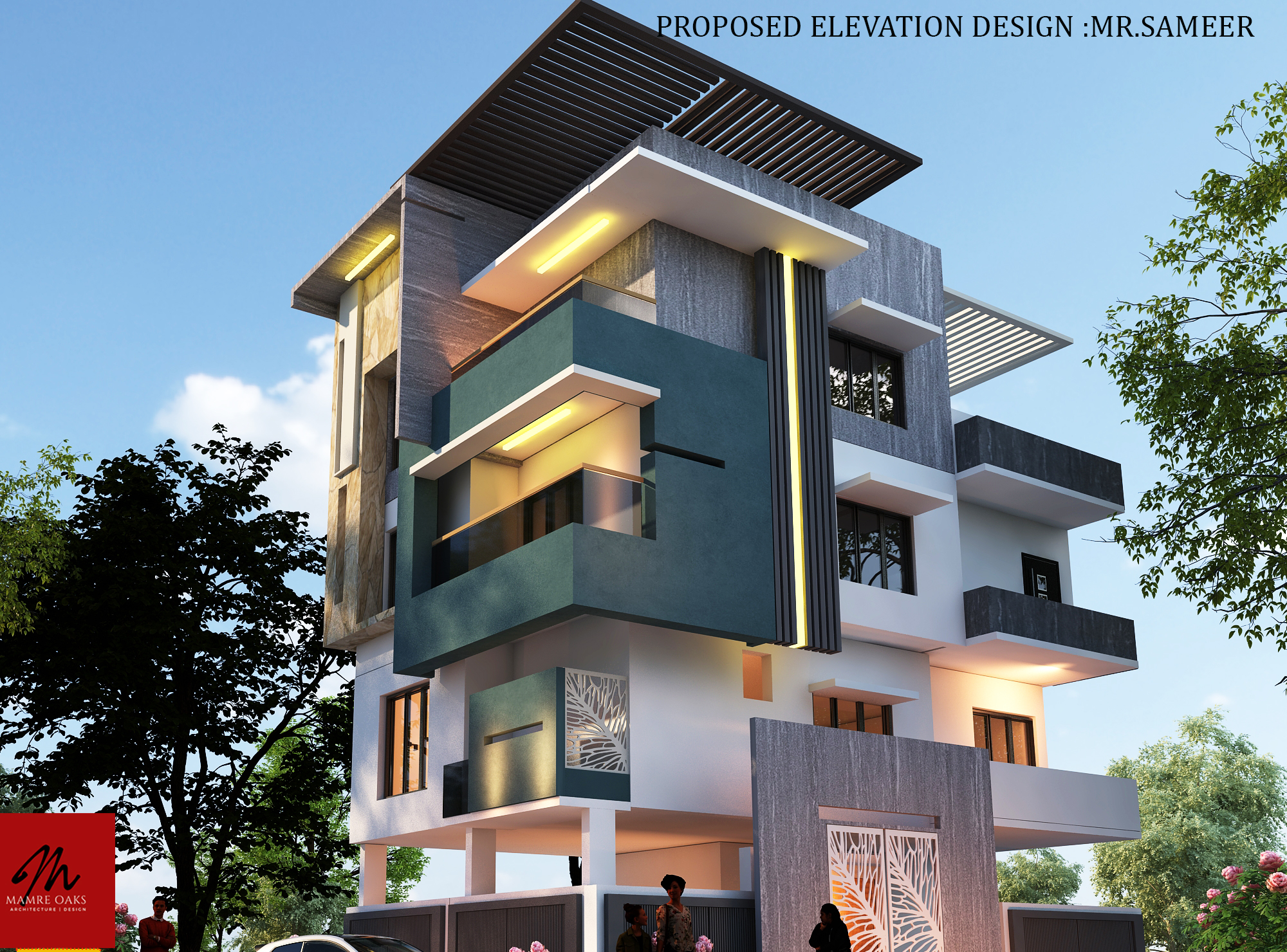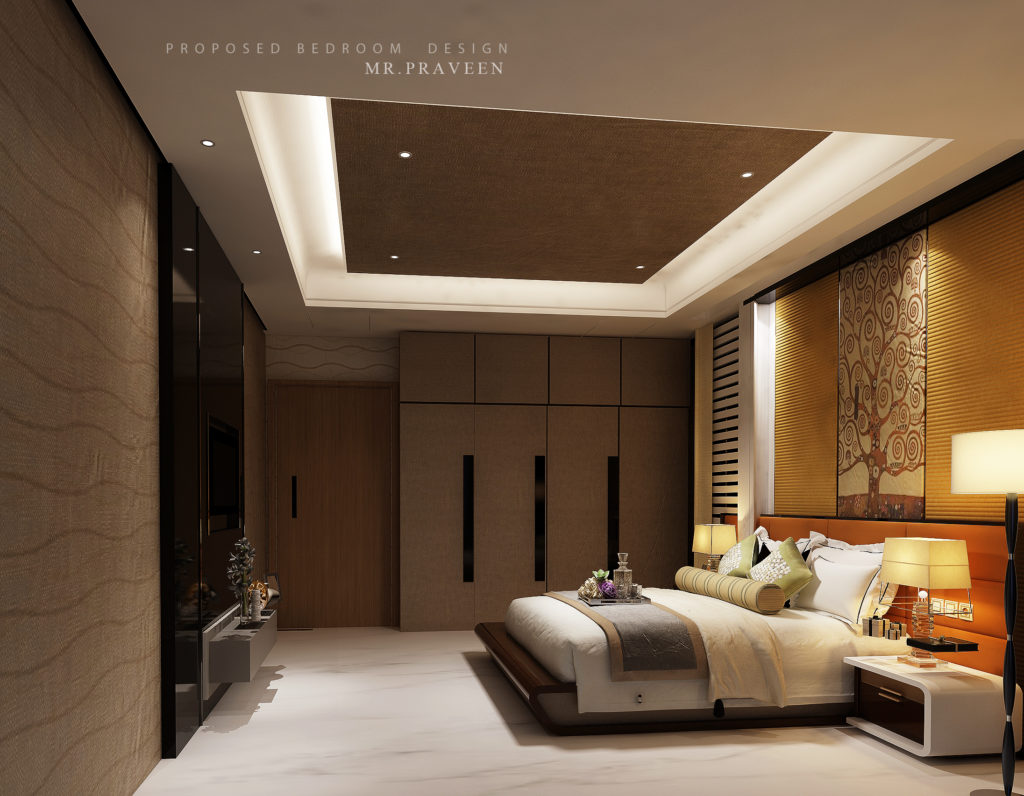Why you need an Architect?
Architects are trained professionals who have the knowledge and expertise to design buildings and spaces that are not only visually appealing but also functional and practical. They consider factors such as building codes, safety regulations, accessibility, and environmental sustainability when creating designs. Their skills ensure that buildings and spaces are well-designed and optimized for their intended purposes.
architects work closely with clients to understand their requirements, preferences, and goals for a project. They translate these needs into a cohesive design that reflects the client’s vision while taking into account the constraints and possibilities of the site. Architects have the ability to balance the client’s desires with practical considerations to create designs that meet both aesthetic and functional objectives.
Architects contribute to the overall aesthetics and character of cities. Through their designs, they have the ability to shape the visual identity of a place and create cohesive urban environments. Architects consider the context and surrounding structures when designing new buildings, ensuring that they fit harmoniously into the existing urban fabric.






