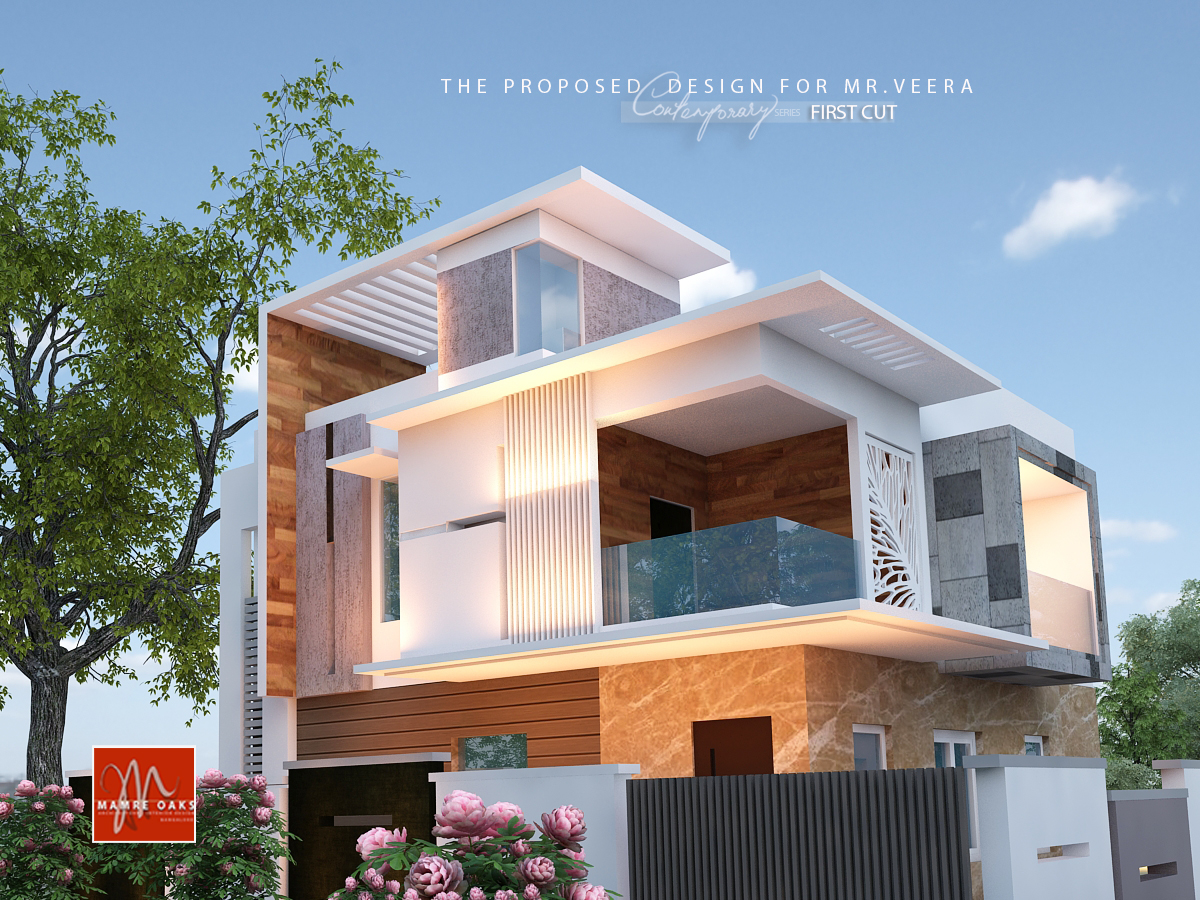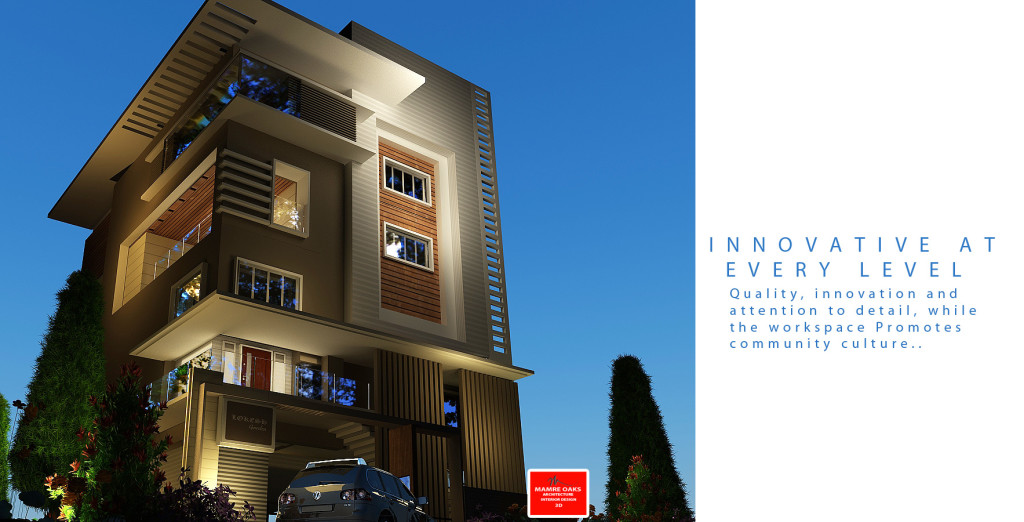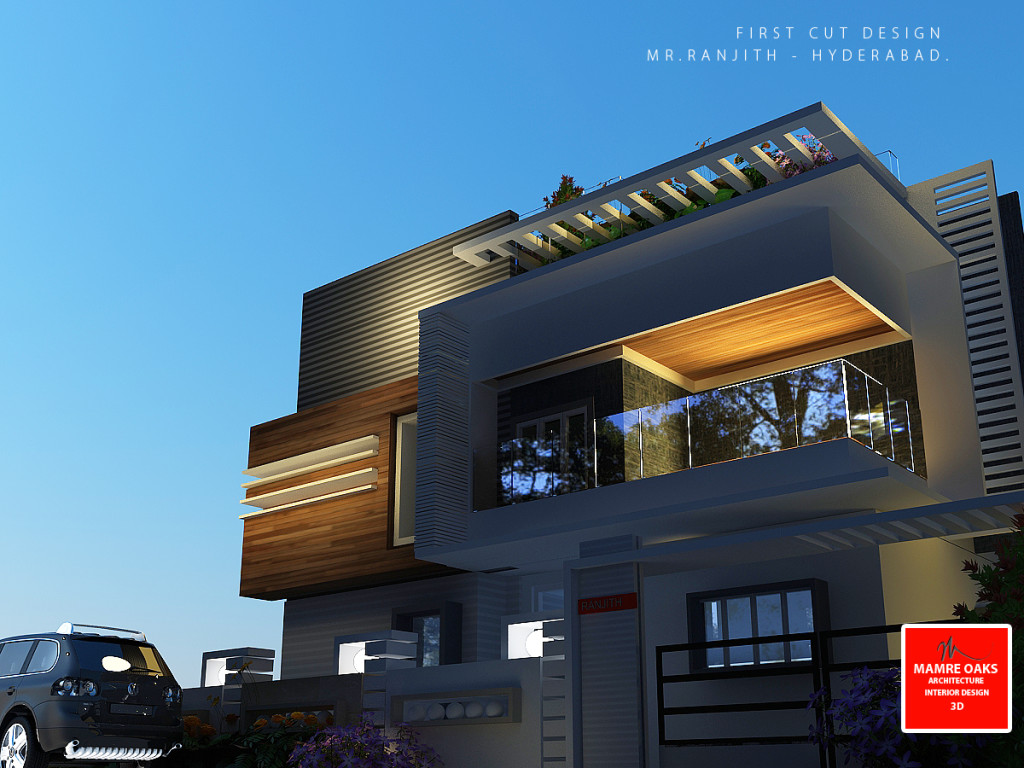Planning and Designing a Small Home
Designing a small home can be an exciting and challenging project. With careful planning and creative thinking, you can maximize the available space and create a functional and aesthetically pleasing living environment.
Here are some steps to consider when planning and designing a small home:
Determine your needs: Start by assessing your lifestyle and determining your specific needs. Consider the number of occupants, their ages, and any specific requirements or activities that need to be accommodated in the house.
Set a budget: Establish a budget for your project. This will help guide your decisions regarding materials, finishes, and overall design.
Choose the right location: If you haven’t already acquired a property, consider the location carefully. Look for a site that suits your needs in terms of accessibility, amenities, and future expansion possibilities.
Prioritize space utilization: In a small home, efficient use of space is crucial. Focus on multi-functional areas and consider open floor plans to create a sense of spaciousness. Optimize storage solutions, such as built-in cabinets, shelving, and hidden storage spaces.
Consider natural light: Maximize the use of natural light to make the space feel larger and more inviting. Incorporate large windows, skylights, and glass doors to bring in as much daylight as possible. Use light-colored walls and reflective surfaces to enhance the brightness.
Utilize vertical space: Make use of vertical space by incorporating tall shelves, mezzanines, or loft areas for additional storage or living space. Vertical elements can add visual interest and create the illusion of height.
Think modular and flexible: Consider using modular furniture and flexible design elements that can be rearranged or expanded to adapt to changing needs. This will allow you to optimize the available space and make it more versatile.
Emphasize outdoor living: If you have limited interior space, create outdoor living areas to extend the usable space. Design a cozy patio, deck, or rooftop garden where you can relax, entertain, or dine alfresco.
Opt for efficient fixtures and appliances: Choose energy-efficient appliances, fixtures, and lighting to minimize energy consumption and reduce utility bills. Compact and multi functional appliances can be particularly useful in small homes.
Seek professional advice if needed: If you feel overwhelmed or unsure about the design process, consider consulting with an architect or interior designer like us, who specializes in small spaces.
Remember, the key to designing a small home is to be mindful of space utilization, prioritize functionality, and create a comfortable and inviting living environment.






