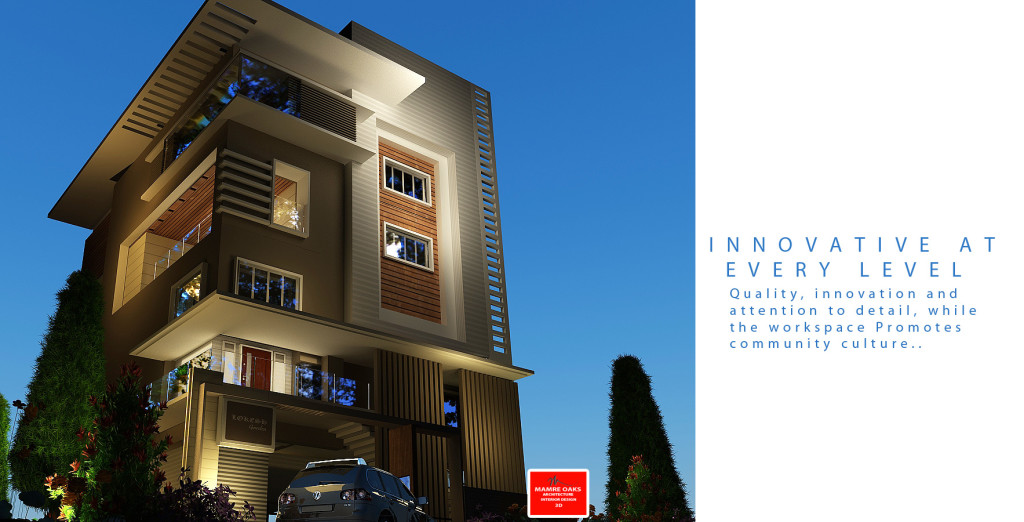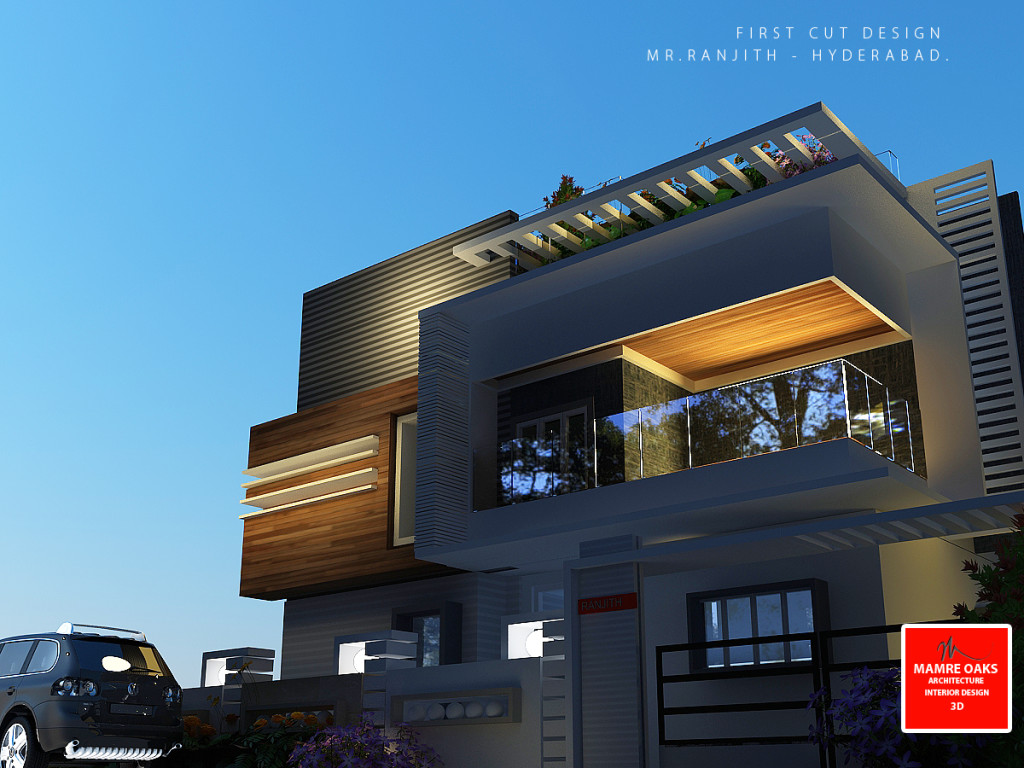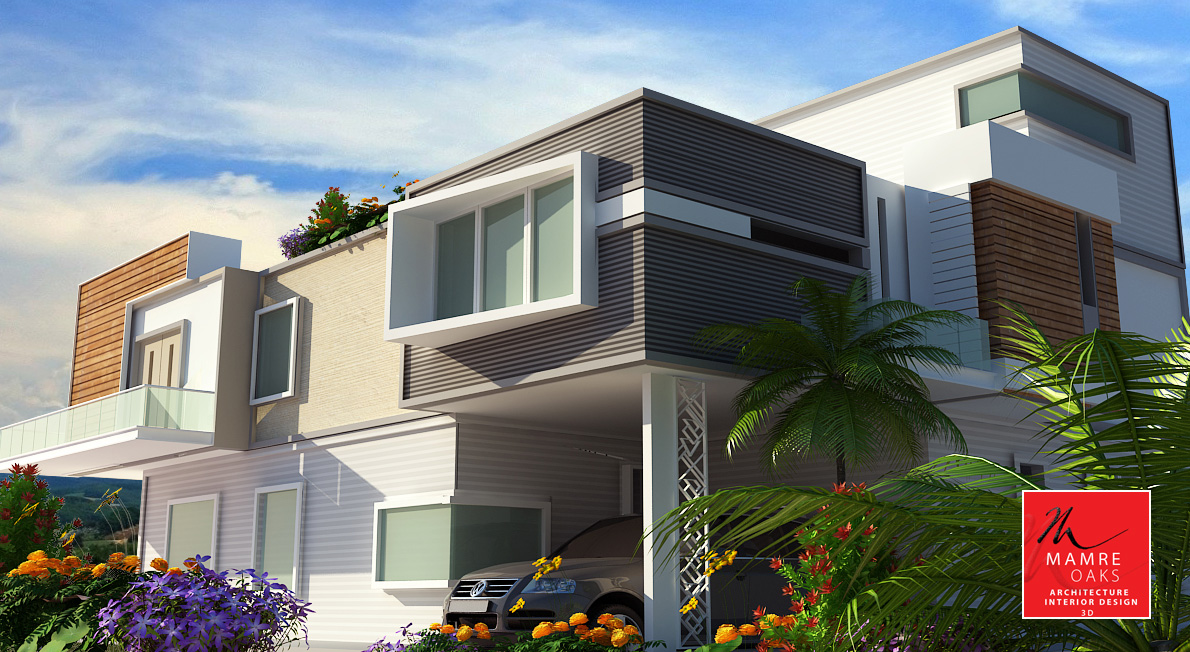May 27, 2016
Elevation design and Planning are the two most important elements in getting a sleek designed contemporary homes. It takes a team effort and an eye to details. We had always doubted the aesthetic taste of Tamilnadu, as many here, build homes for pure utility purposes. But, fortunately, the trend is changing. That old tasteless generation is replaced by a forward thinking new youngsters, who can override their parents boxy thinking! thanks to the inspiration they get from Bangalore’s well designed homes and villas!
This Project is in Erode, and the client has a contractor from kerala. They together pulled the design with ease.It is progressing well.

Feb 27, 2016

Very few cities can adopt the rapid growth and the Modernism of today.Hyderabad is one among those cities.When we first looked at the city, it was awe inspiring.The city is well designed, and many architects involved in redesigning the so called historical city.
The Apartments are stylish and contemporary, The People have changed a lot.The Building are elegant and Minimal.So, Mamre oaks, Joyfully coming forward and establishing it’s foot at the center of Hyderabad in the areas of Home and Apartment elevation design, Planning,And Interior Designing.
The very Look of the city assures that, front elevation is considered as an important aspect.And we being specialized in those areas, extend our service to Builders and Architects of Hyderabad.
Feb 5, 2016
It is Client’s Idea, to keep a lot of wood feel in cladding and a big spacious balcony.We have adhered to the vision of them and when we add our creativity too an elevation design like this, the result becomes far superior compared to the neighbors in layout.
Homes, we feel, should have an imposing and pleasing look.Because, that’s what the first impression that people feel about who owns them.

Dec 4, 2015
Mamre oaks started designing process for reputed builders in Prestigious AP Capital city Amaravathi.The contemporary design skills of our Architects and the best 3d rendering makes us the choice of the upcoming Home and villa owners.
Though, the new city yet to grow interms of infrastructure, we will try contribute our knowledge and resources to help build the city into something more sleek city like Bangalore.
Our Elevation design shall inspire many aspirant builders to transform this city into truly marvelous. We will be initially working with Arnaa Homes for their Amaravathi smart city Project.Helping them achieving the best quality and standard in all they construct.
Jun 1, 2015

An architect’s job is to fight against ugliness. True to mamre oaks vision, in past, we had developed breath taking visuals and minimal yet beautiful elevation designs,and purposeful planning in Bangalore.
As we expand our horizons, we now take projects from developing cities like Coimbatore and trichy.
We design not only for elite classes, but for upcoming builders and home owners who has strict limitations on their budget.
So keeping our prices very affordable for the quality we bring in to your lives.
Chennai though has good designers, rarely could offer design style of Bangalore. With Mamre oaks, You can break monotony in chennai building design and elevation, and may give a fresh new look of your living places and your interiors.
Bangalore architectural designs been long regarded as sleek, minimal and absolutely beautiful.Pure Bangalore contemporary trend can now be implemented to these cities.
Aug 15, 2014
[rokbox title=”ARCHITECTURAL 3D :: Interior” size=”800 539″ thumb=”http://mamreoaks.in/int_s.jpg”]http://mamreoaks.in/int_b.jpg[/rokbox] [rokbox title=”ARCHITECTURAL 3D :: Grand Ashok” size=”800 539″ thumb=”http://mamreoaks.in/ask_s.jpg”]http://mamreoaks.in/ask_b.jpg[/rokbox][rokbox title=”ARCHITECTURAL 3D :: Thara” size=”800 539″ thumb=”http://mamreoaks.in/th_st.jpg”]http://mamreoaks.in/thb.jpg[/rokbox] [rokbox title=”ARCHITECTURAL 3D :: Thara” size=”800 539″ thumb=”http://mamreoaks.in/th_sk.jpg”]http://mamreoaks.in/th_skb.jpg[/rokbox] [rokbox title=”ARCHITECTURAL 3D :: Anil” size=”800 539″ thumb=”http://mamreoaks.in/an.jpg”]http://mamreoaks.in/abb.jpg[/rokbox] [rokbox title=”ARCHITECTURAL 3D :: Tussar” size=”800 539″ thumb=”http://mamreoaks.in/tus.jpg”]http://mamreoaks.in/tub.jpg[/rokbox] [rokbox title=”ARCHITECTURAL 3D :: competition” size=”800 539″ thumb=”http://mamreoaks.in/com_s.jpg”]http://mamreoaks.in/com_b.jpg[/rokbox]
Contemporary designs are Minimal yet elegant.They Complement today’s living styles. The Greater advantages are, that, the expenses goes on to create a contemporary elevation and contemporary Interiors are much less compared to creating a classical and overloaded designs of the past.
Moreover, The availability of the materials are surplus and getting the work done also very hassle free.The cost of living in cities are higher than towns, Taking that in account, The contemporary designed places may achieve minimal or no wastages in space planning and material usage because of their straight line nature.The natural light is more abundant in architectural elevations that are made in contemporary styling.And the night lightings also adds a more beautiful living pleasure, because, they are always minimalistic.





